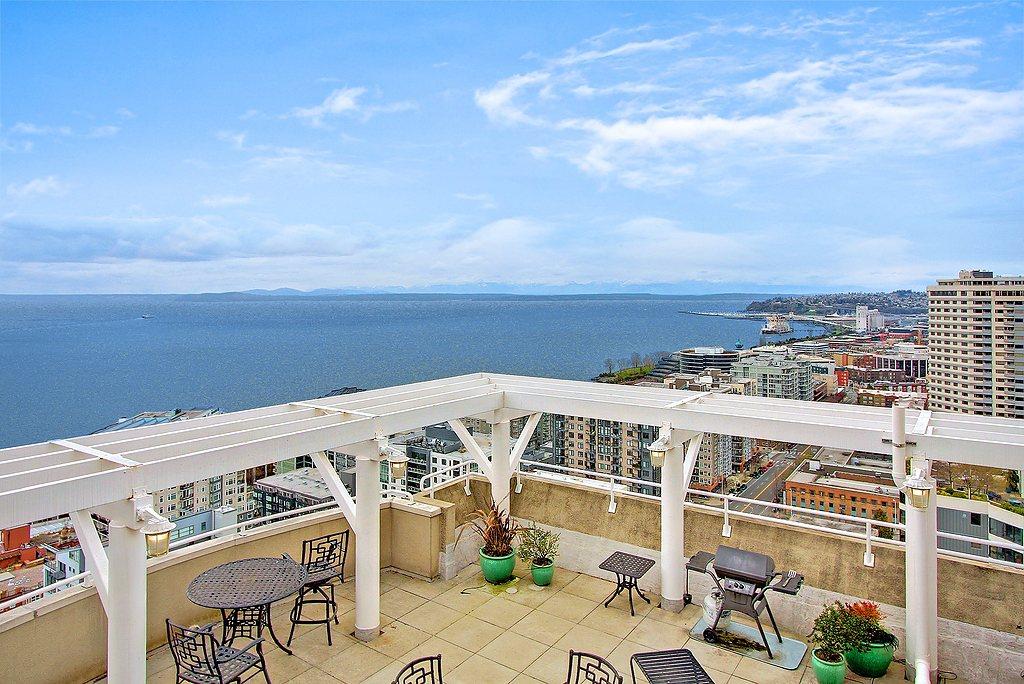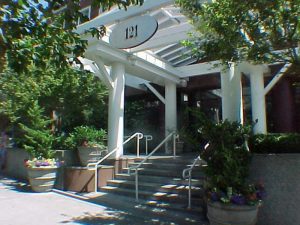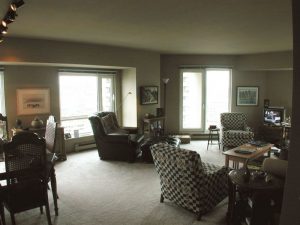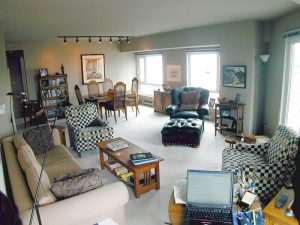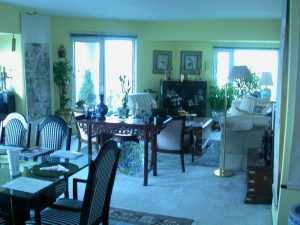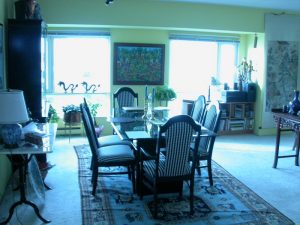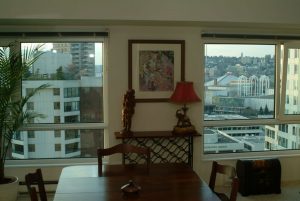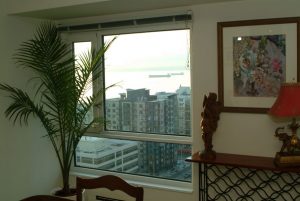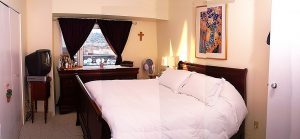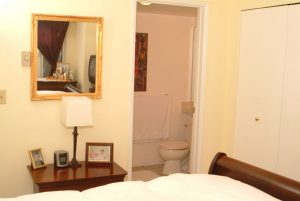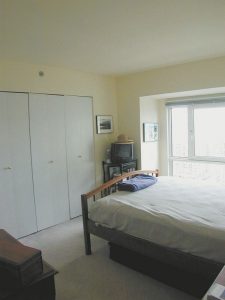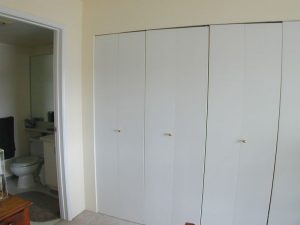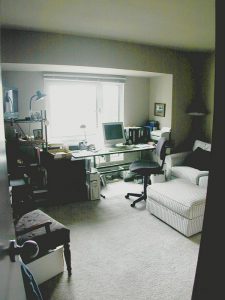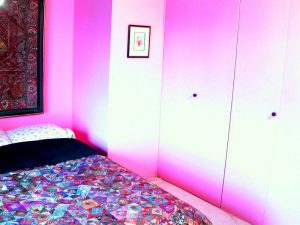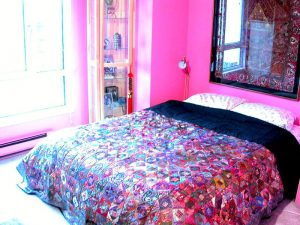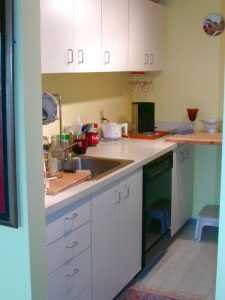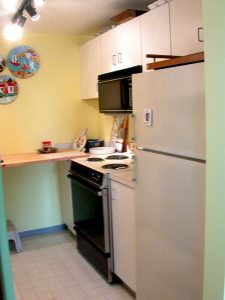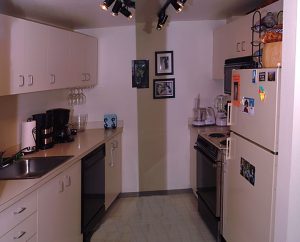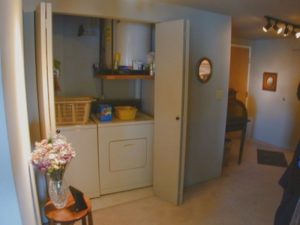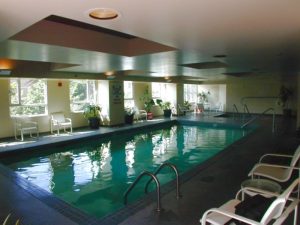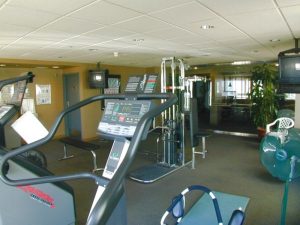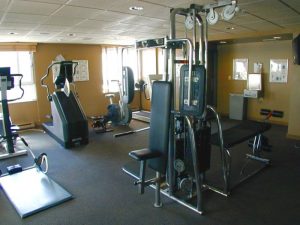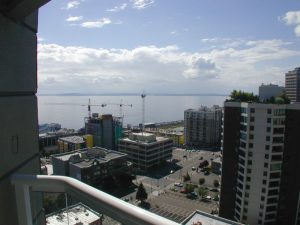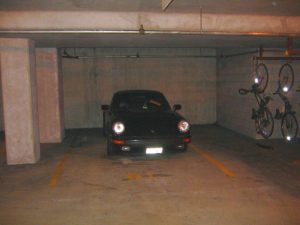121 Vine Street #2005 (Arbor Place), Seattle, WA 98121-1456
Comfort and Convenience in the Heart of the City
Highlights
- Great location with a stunning view
- 1,100 square feet of living space
- 2 bedrooms – 1 3/4 bathrooms
- Plenty of closet space
- Private deck
- Landlord pays for water, sewer and trash
- Secure in-building parking is available
- Friendly professional concierge available 24/7
- Pool, hot tub and gym
- Several common area decks with views, BBQ grills and furniture
- Close to downtown, South Lake Union (SLU), the Pike Place market, Seattle Center and transit
Description
Centrally located in the heart of Belltown, this condo is half way between the Seattle Center and the Pike Place Market. Surrounded by restaurants, retail, entertainment and a broad array of services, most of your daily needs are close at hand.
Situated on the 20th floor of the modern Arbor Place tower you’ll enjoy panoramic views including Elliot Bay (NW), Seattle Center and Lake Union (N) and Capitol Hill and greater Seattle (E). Stunning views like this are normally reserved for postcards.
This spacious 1,100 square feet condo has two bedrooms, a formal dining area, 1 ¾ baths, a washer, dryer, dishwasher and disposal.
The building has an exercise / weight room, sauna, hot tub, and swimming pool. The recreation area has a kitchen and pool table, and is ideal for parties and gatherings. The three rooftop decks are perfect for watching the sunset, barbecuing or just enjoying the views of Elliot Bay and Gasworks Park. And there’s a secured storage area for items you don’t need day-to-day.
A full-time concierge will greet your friends, accept your deliveries, offer advice about the neighborhood and make you feel welcome and secure.
Rent, Deposit and Other Terms
The rent is only $2,995 per month. Required in advance: first, last and deposit of $2,995. Water, trash, and sewer are included in the rent. Proof of renters insurance is required, with a $300,000 liability limit.
No pets and no smoking in the unit, please.
A $200 move-in fee is levied by the building’s management and will be collected at move-in.
Your Next Steps
Drive by and take a look at the building and the neighborhood. Step into the lobby and say hello to the concierge. To get more information, or to make an appointment to see the house, please call Gary at (206) 915-8444 between 8 AM and 10 PM.
Thanks for your interest.
Front Door / Entry to the Building: (click to enlarge)
Come on in and say hello to the Concierge.
Living Room / Dining Room (click to enlarge)
The living room faces north and has great views to the west, north and northeast. Since there’s no window facing directly west, you won’t get that blinding, way-too-hot sun in the afternoon and evening. As you can see, there’s lots of room for all your furniture – and the view from the dining room and living room is amazing.
Master Bedroom (click to enlarge)
The master bedroom faces north and has a great view of Elliott Bay, Queen Anne and the Seattle Center. The 3/4 bathroom (sink, toilet and shower) is part of the master suite.
Second Bedroom (click to enlarge)
The second bedroom faces east, and makes a great bedroom or study, depending in your needs. The first photo shows the room as an office; the last two photos show the room as a bedroom. The room has been painted since these photos – the walls are no longer pink.
Kitchen (click to enlarge)
Look at all the storage in the kitchen! And it’s equipped with a built-in microwave, garbage disposal, stove and refrigerator. The two photos on the left show the newest paint job.
Laundry / Utility Room (click to enlarge)
The laundry room has a full-size washer and dryer and extra storage.
Pool, Spa and Exercise Room (click to enlarge)
The pool and hot tub are on the 4th floor, next to the sauna, exercise room and lounge. You can see the hot tub at the far end of the room, just past the pool.
The View (click to enlarge)
Here’s a northwest view from the condo’s deck, which is on the northeast corner of the building. The views from the living room and the bedrooms are actually better, but I forgot to take a photo. Come on by and see for yourself!
Your Parking Spot (click to enlarge)
The secure, reserved parking spot is one of the best in the building. It’s nice and room, has two locked gates operated by your opener, and is as close to the entrance as you can get – no extra circling around the ramps. And there’s a separate, secure storage unit (not shown) for the overflow. Parking and storage are not included in the base rent.
[Note: We accept comprehensive reusable tenant screening reports; applicant approval is subject to GKRent screening criteria.]
