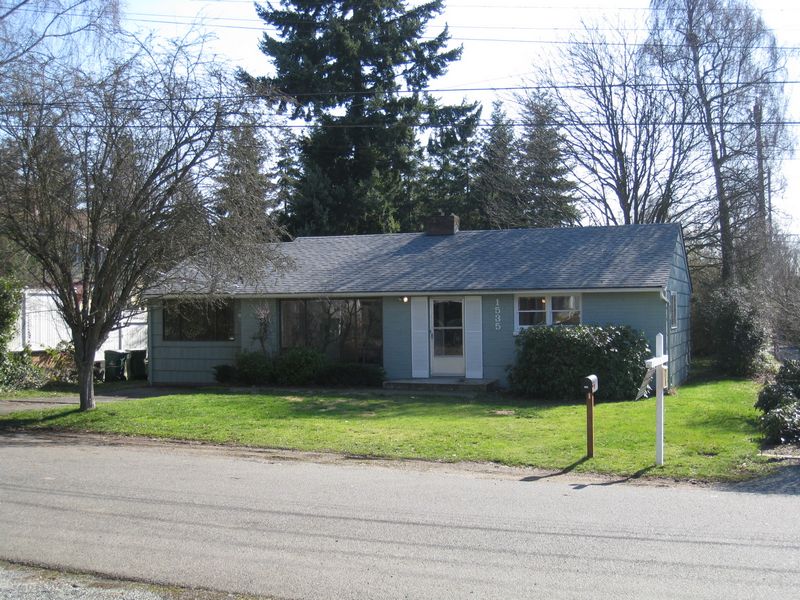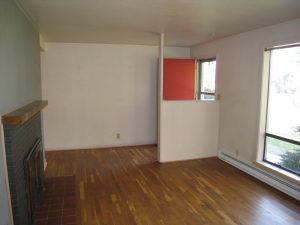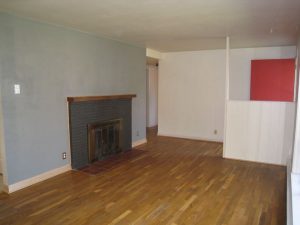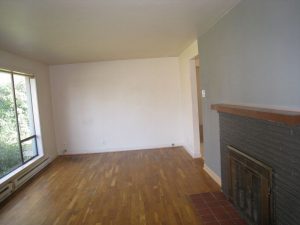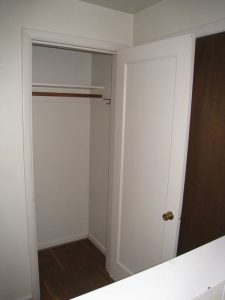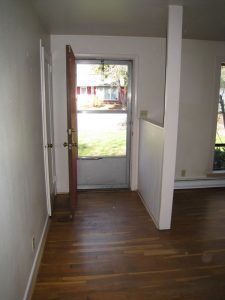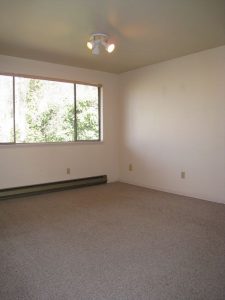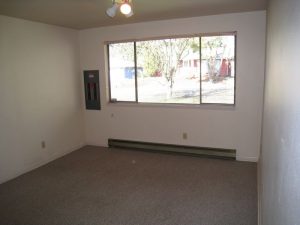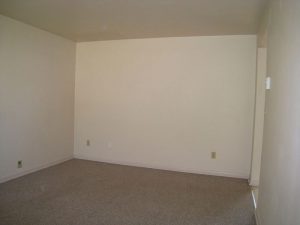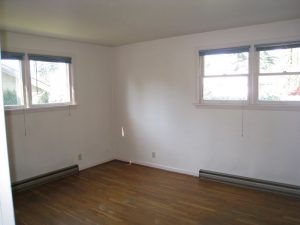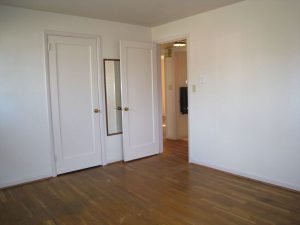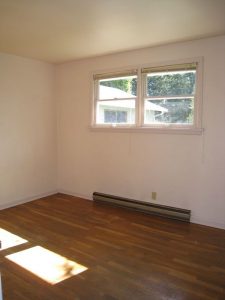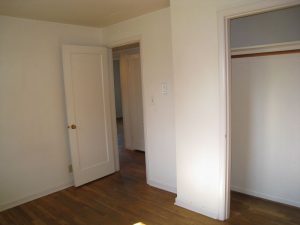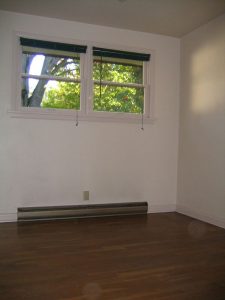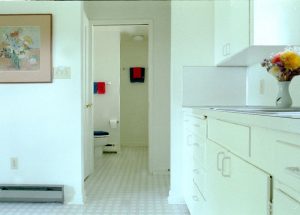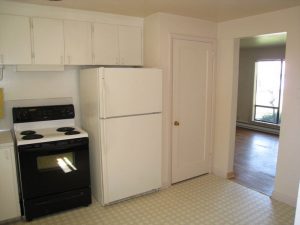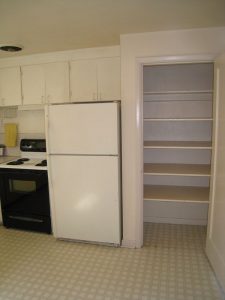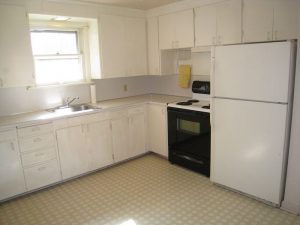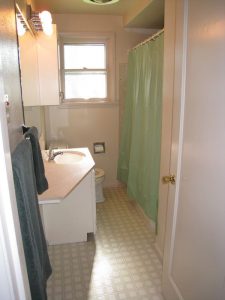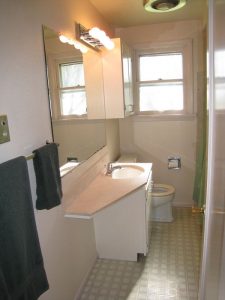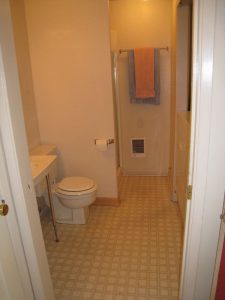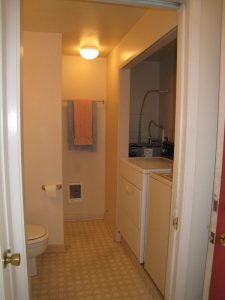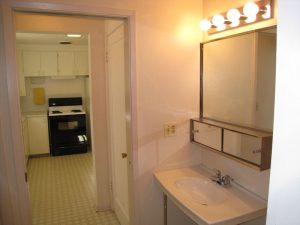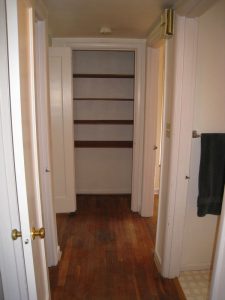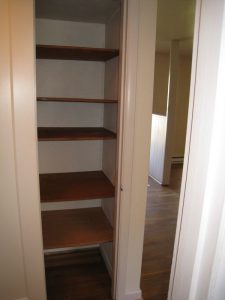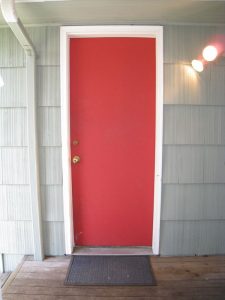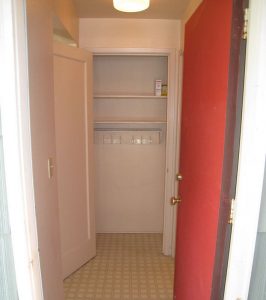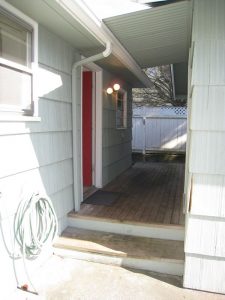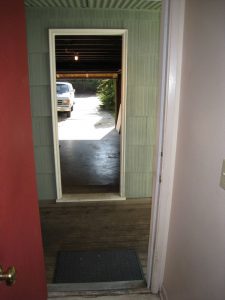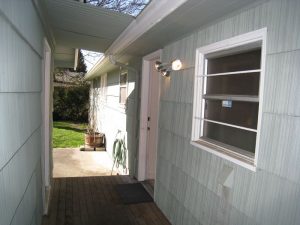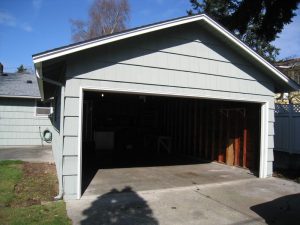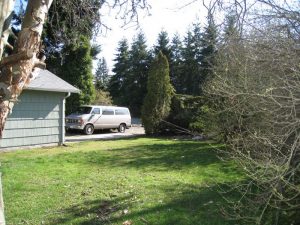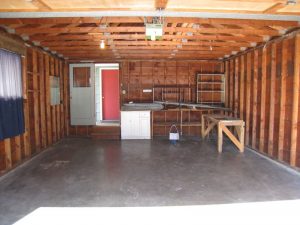1535 N. 121st Street, Seattle, WA 98133-8413
Great 3 BR / 2 Bath House on Quiet Cul-de-Sac in a Great Neighborhood!
Highlights
- Great location
- 1,230 square feet of living space
- 3 bedrooms
- 2 bathrooms
- Fresh paint and new carpet
- Quiet and secluded Cul-de-Sac
- Large and lovely front and back yards
- Cheery kitchen with a pantry and loads of storage
- Living room with fireplace
- Large family room
- Attached 2-car garage with opener
- Laundry room with full sized washer and dryer
- Close to schools, shopping, Northgate, Northwest Hospital and Green Lake
- Easy access to I-5 and Highway 99
- Close to Northgate Elementary School (11725 1st Ave NE)
- Close to Olympic View Elementary School (504 NE 95th St)
- Close to Ingraham High School (1819 N 135th St)
Description
You’ll love this quiet, well established neighborhood. As you drive down the street, notice how well kept all the yards are. The front yard is at the end of the cul-de-sac on 121st Street and the back yard faces 120th Street.
The house has three bedrooms and two bathrooms. All three bedrooms have hardwood floors and the bathrooms and kitchen have vinyl flooring.
The living room’s brick fireplace makes it warm and cozy.
The large 11′ x 14′ family room has a big north-facing window that lets in lots of light. There’s lots of storage in the kitchen, including plenty of cupboards and a large pantry!
The 3/4 bath is conveniently located near the back door. The main bath has a shower/bathtub combination and is located near the bedrooms. The laundry area comes with a full sized washer and dryer – no more laundromats!
And there are lots of closets for linens, storage and coats.
The garage is accessed by car from N 120th Street, behind the house. It’s a large two-car garage offering great additional storage, and it’s connected to the house by covered breezeway so you won’t get rained on.
The backyard is large and private and has lots of flower beds. A gardener will have a great time here. And there’s a wonderful old tree that offers lots of shade during the few hot spells we get in Seattle.
Rent, Deposit and Other Terms
The rent is $3,025 per month, with a deposit of $3,025. Required in advance: first, last and deposit of $3,025. Proof of renters insurance is required, with a $300,000 liability limit.
Your well-behaved pet is a possibility here, with an additional fee. No smoking in the house, please.
Your Next Steps
Drive by and take a look at the house and the neighborhood. To get more information, or to make an appointment to see the house, please call Gary at (206) 915-8444 between 8 AM and 10 PM.
Thanks for your interest.
Living Room (click to enlarge)
The spacious living room (11′ x 21′) has hardwood floors, a fireplace and lots of room for your furniture. The big picture window looks out into the front yard. And there’s a handy coat closet by the front door, right where it should be.
Family Room (click to enlarge)
The family room (11′ x 14′) is full of possibilities – media room, office, game / crafts room or ???.
Master Bedroom (click to enlarge)
The master bedroom is in the NW corner of the house and has windows overlooking the front yard and the side of the house. It’s quite spacious, at 10′ 6″ x 12′ 6″.
South Bedroom (click to enlarge)
This bedroom is in the back of the house on the south side and is 9′ x 11′. That’s the back yard and the garage you’re seeing through the window.
Southwest Bedroom (click to enlarge)
The third bedroom is in the SW corner of the house, facing the back yard. It’s 12.5′ x 8′.
Kitchen (click to enlarge)
This photo looks from the kitchen, through the back entryway and into the second bathroom. There’s a closet on the left before you get to the bathroom, and a right turn takes you out the back door, to the garage.
The kitchen has lots of storage – including a large pantry – and offers a pleasant view of the back yard.
Main Bathroom (click to enlarge)
This bathroom has a tub / shower combination. The window opens onto the back yard.
Second Bathroom / Laundry Room (click to enlarge)
This 3/4 bathroom has a sink, toilet and shower. The full-sized washer and dryer are in here too, on the right.
Linen Closets (click to enlarge)
Still more closets! These two linen closets are in the hallway by the bedrooms and main bathroom.
Back Door / Back Entryway / Back Porch (click to enlarge)
Here’s the back door – and the roomy back coat / broom closet. When you enter, the #2 bathroom / laundry room is on your right and the kitchen is on your left.
Back Yard / Garage (click to enlarge)
The large two-car garage has a remote opener so you won’t need to get wet when it’s raining, and there’s a covered breezeway for the few feet from the garage to the house.
The driveway opens onto 120th Street, just north of Northwest Hospital. There’s no north entrance to the hospital, so there’s very little traffic on 120th.
[Note: We do not accept comprehensive reusable tenant screening reports; applicant approval is subject to GKRent screening criteria.]
