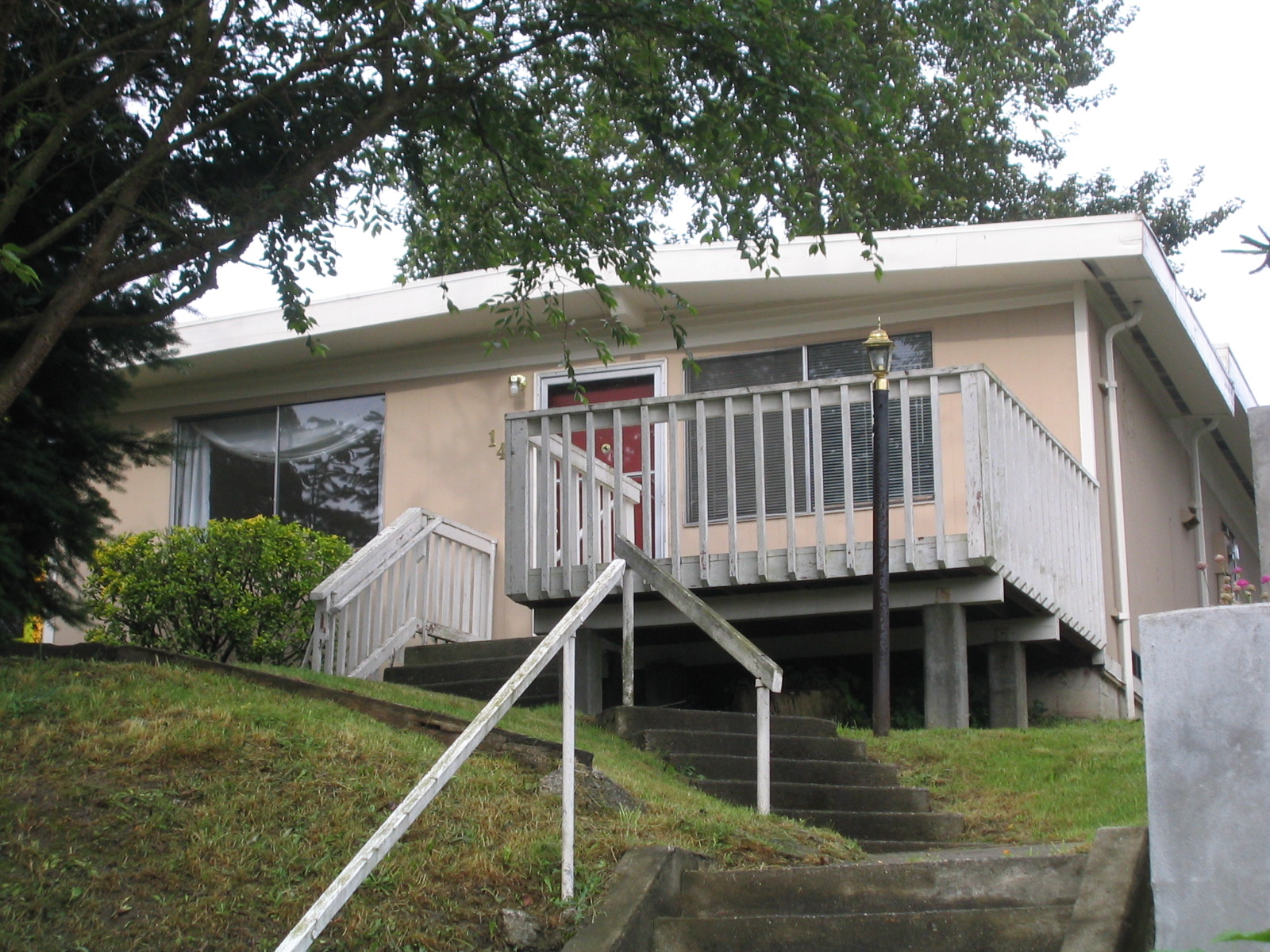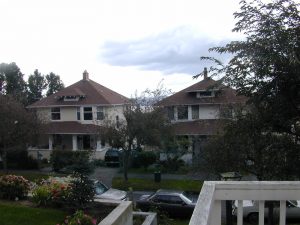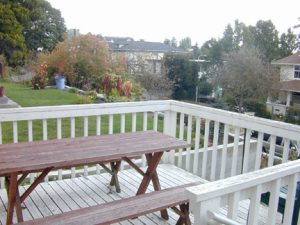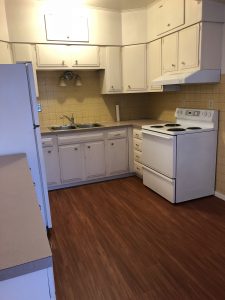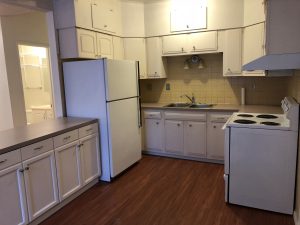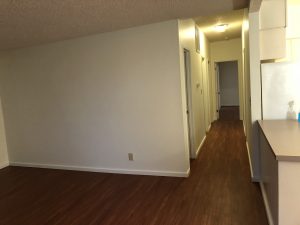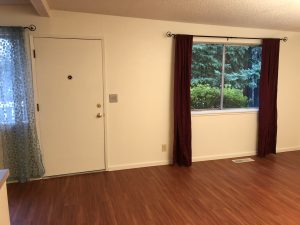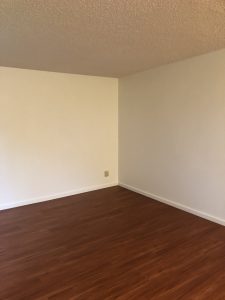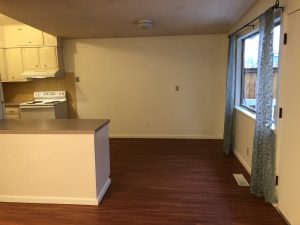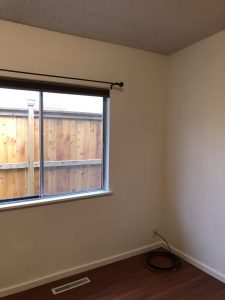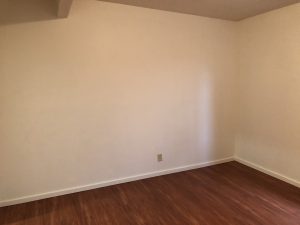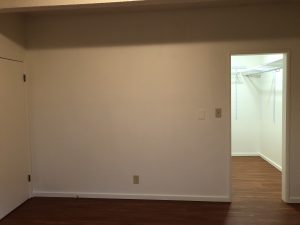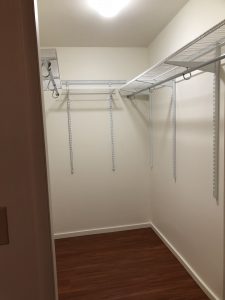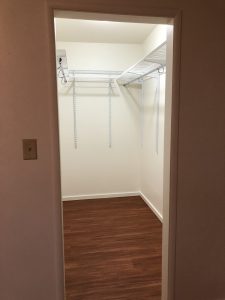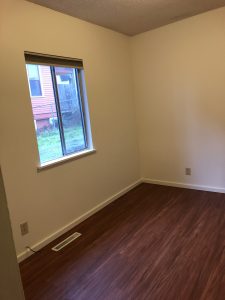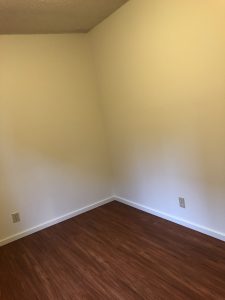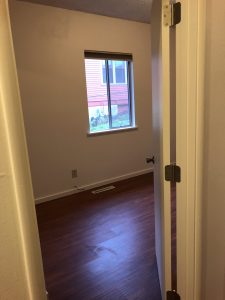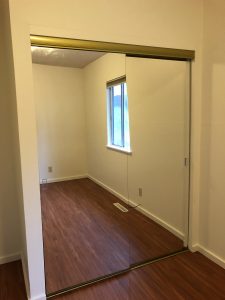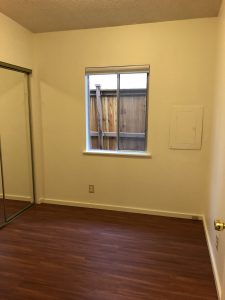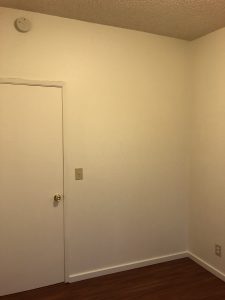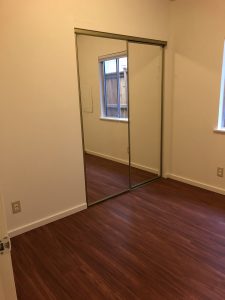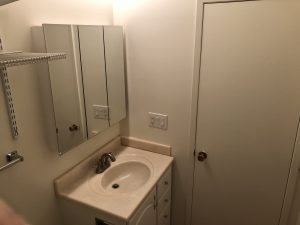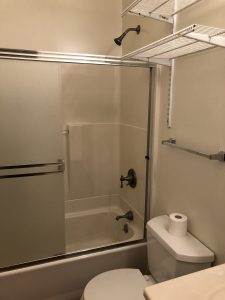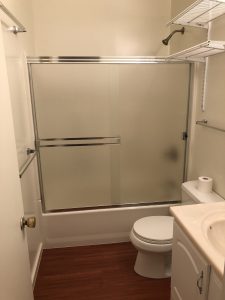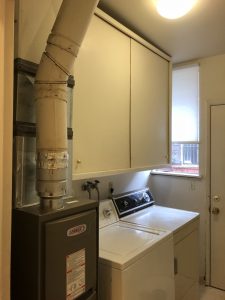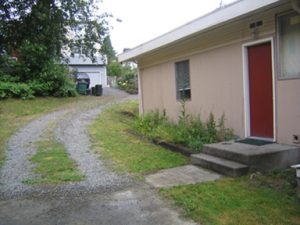A Comfortable Home in Seattle’s Beautiful Leschi Neighborhood!
141 30th Ave, Seattle, WA 98122-6205
Highlights
- 1,000 square feet of living space
- Hardwood floors throughout
- 3 bedrooms – 1 bathroom
- Spacious master bedroom with large walk-in closet
- Remodeled bathroom
- Economical gas heat
- Deck
- Close to schools, downtown, parks, entertainment and transit
- Alley access with off-street parking at the side of the house
Description
This comfortable home is conveniently located in the Leschi area of Seattle, minutes from Downtown, First Hill, Capitol Hill and Lake Washington. When you need to get to the freeway, ramps for I-90 and I-5 are an easy 1 ½ miles away. And – when you get home, there’s plenty of convenient parking at the side of the house, right next to the side door.
The home has three bedrooms and one bath, with high ceilings in the living room, dining room and master bedroom. The kitchen comes equipped with a stove, fridge and lots of storage, and opens into the dining area. Both the dining area and living room have big picture windows to take advantage of the eastern view. The large master bedroom has a nice walk-in closet with lots of hanging and shelf space. There is a separate laundry room with a washer and dryer and more storage.
Rent, Deposit and Other Terms
The rent is only $2,695 per month. Terms: Required in advance: first, last and deposit of $2,695. Proof of renters’ insurance is required, with a $300,000 liability limit.
Your well-behaved pet is a possibility here, with an additional fee.
No smoking in the house, please.
Your Next Steps
Drive by and take a look at the house and the neighborhood. To get more information, or to make an appointment to see the house, please call Gary at (206) 915-8444 between 8 AM and 10 PM.
Thanks for your interest.
Front Porch (click to enlarge)
View from the front porch!
Front Deck (click to enlarge)
Enjoy a meal with a view on the front deck. On a clear day, you can see Lake Washington, the Cascade Mountains, and downtown Bellevue.
Kitchen (click to enlarge)
Look at all the storage in the kitchen!
Living Room (click to enlarge)
The living room faces east, and gets great morning light. The front door is seen in this photo.
Dining Room (click to enlarge)
The dining room is right off the kitchen, and also faces east.
Master Bedroom (click to enlarge)
The master bedroom is very large – about 13′ x 14′ – and has a large 8′ x 5′ walk-in closet. It occupies the entire west end of the house.
Master Bedroom Closet (click to enlarge)
This 8′ x 5′ closet has ample space for clothing and storage.
South Bedroom (click to enlarge)
Bedroom two is on the south side of the house, and is about 8′ x 12′, with an additional 8′ x 2′ closet/storage area. The closet doors are mirrored, for extra light and a spacious feel.
North Bedroom (click to enlarge)
Bedroom three is on the north side of the house, and is about 8′ x 10′, with an additional 10′ x 2′ closet/storage area. The closet doors are mirrored, for extra light and a spacious feel.
Bathroom (click to enlarge)
The bathroom is all new, and has lots of storage on three wire shelves and under the sink.
Laundry Room (click to enlarge)
You’ll love having your own washer and dryer… There’s lots of extra storage here, too. The door at the back of the photo leads to the parking area on the south side of the house.
Alley Entrance and Parking (click to enlarge)
The parking is great – the alley behind the house provides easy access to your own off-street parking, right next to the side door of the house.
[Note: We do not accept comprehensive reusable tenant screening reports; applicant approval is subject to GKRent screening criteria.]
