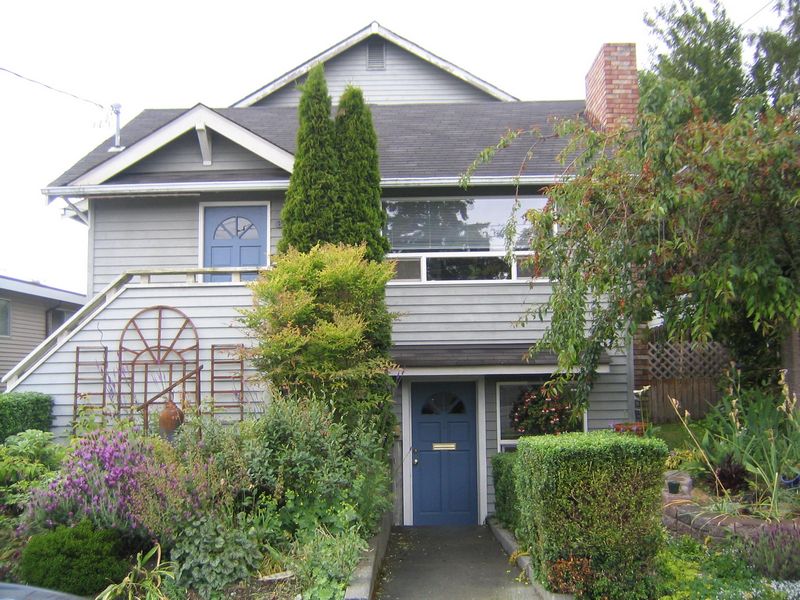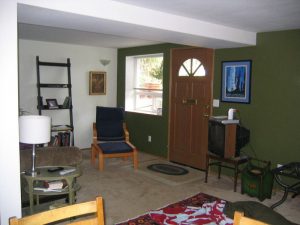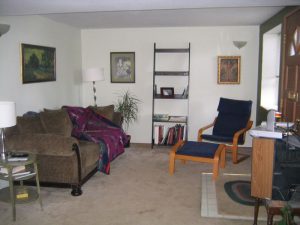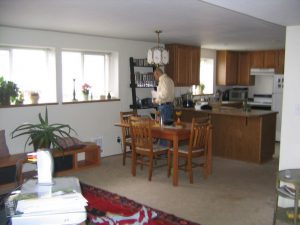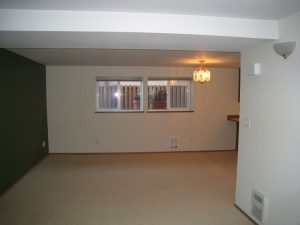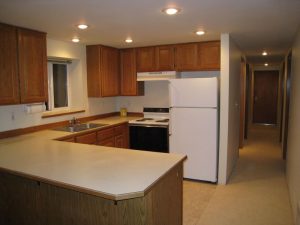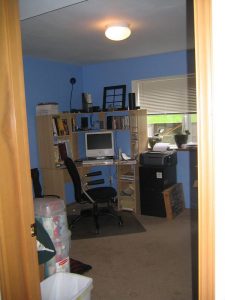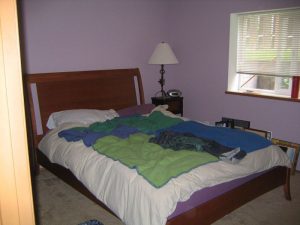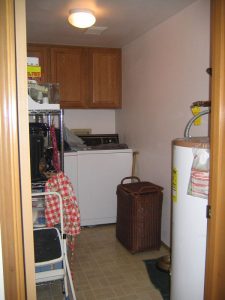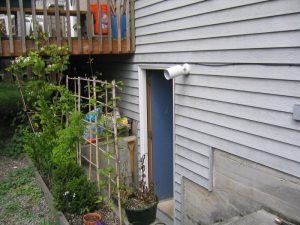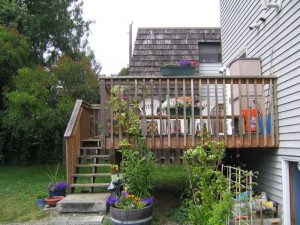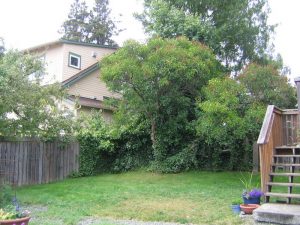6211 26th Ave NW, Unit B, Seattle, WA 98107-2401
Great Home, Great Yard, Great Neighborhood!
Highlights
- Great Ballard location
- 1,100 square feet of living space
- 3 bedrooms with large closets
- 1 bathroom
- Quiet, with a great neighborhood feeling
- Kitchen with good-quality appliances and a dishwasher
- Laundry room with washer and dryer and lots of storage
- Off-street parking
- Large back yard
- Close to the Ballard Locks, Shilshole Marina, Golden Gardens Park and the Woodland Park Zoo
- An easy walk to the Ballard Community Center and the Ballard Playground
- Close to Adams Elementary School (6110 28th Ave NW)
- Close to Ballard High School (1418 NW 65th St)
- Blocks from the new QFC grocery store on 24th Ave at 57th Street
- Easy access to Highway 99, I-5 and downtown
Description
This wonderful home is located in a quiet, well-established neighborhood, nicely removed from all the new construction in Ballard.
It’s located in the lower half of a lovely duplex, with shared access to the spacious yards, deck and off-street parking. And while it’s partially below grade, all of the living spaces have sizable windows to let in lots of sunlight.
The windows have 12″ sills, yielding lots of room for plants, books or other objects.
Both entrances are private, and are not shared with the other resident of the duplex. The front door opens to a wonderful garden area, and the back door gives you ready access to the back yard and back deck.
All three bedrooms are generously sized and could easily work as bedrooms, an office or a crafts area.
The laundry room has a washer, dryer, and lots of storage space. It’s all yours too – not shared with other tenants.
Rent, Deposit and Other Terms:
The rent is $2,155 per month.
Utilities: $175/month paid to landlord for water/sewer/trash. Tenant pays electricity.
Required in advance: first, last and deposit of $2,155. Proof of renters insurance is required, with a $300,000 liability limit.
Your well-behaved pet is a possibility here, with an additional pet rent. No smoking in the house, please.
Your Next Steps:
Drive by and take a look at the house and the neighborhood. To get more information, or to make an appointment to see the house, please call Gary’s cell at (206) 915-8444 between 8 AM and 10 PM.
Thanks for your interest.
Living Room (click to enlarge)
The spacious living room has windows on the south and east walls, and flows into the dining room / kitchen. The living room is to the right of the front door as you enter and is about 10’10” x 11’6″.
Dining Room and Kitchen (click to enlarge)
The dining room flows into the kitchen, with bar seating at the counter. There’s abundant natural light coming in from the south-facing windows. This room measures 10’10” x 16’2″. The kitchen is nicely outfitted and includes a dishwasher.
Northeast Bedroom (click to enlarge)
The northeast bedroom measures 10′ 10″ x 10′ 10″. The 8′ 8″ of closet space offers plenty of storage for all your hanging clothes, and lots of shelf space.
Northwest Bedroom (click to enlarge)
The capacious northwest bedroom measures 11′ x 12′. The 10′ 10″ of closet space offers plenty of storage for all your hanging clothes, and lots of shelf space.
Southwest Bedroom
The southwest bedroom measures 9′ 10″ x 7′ 6″. The 7′ 8″ of closet space offers plenty of storage for all your hanging clothes, and lots of shelf space.
Laundry / Utility Room (click to enlarge)
The laundry room has a full-size washer and dryer and lots of storage. It measures 10′ 8″ x 4′ 11″.
Back Door, Back Yard and Deck (click to enlarge)
The back door opens into the fenced back yard and provides access to the raised deck – perfect for picnics and barbecues.
[Note: We do not accept comprehensive reusable tenant screening reports; applicant approval is subject to GKRent screening criteria.]
