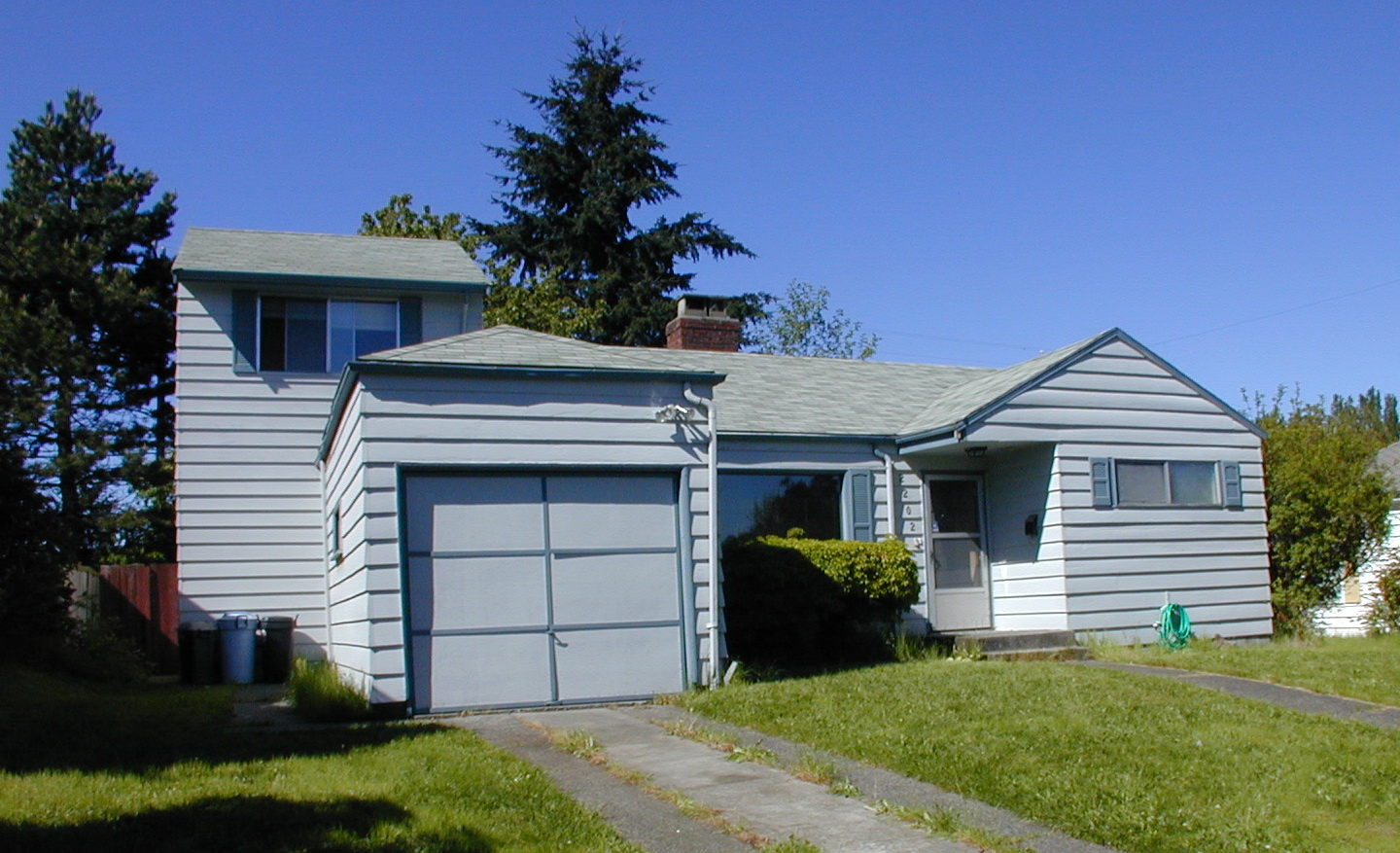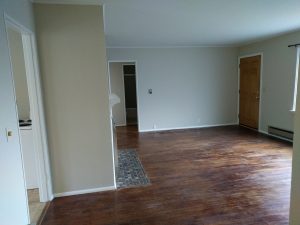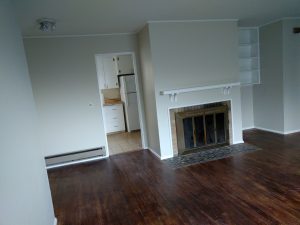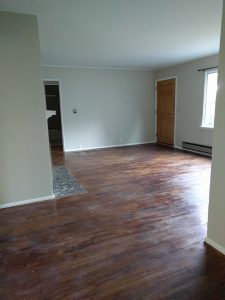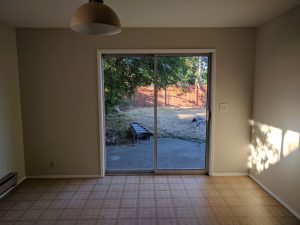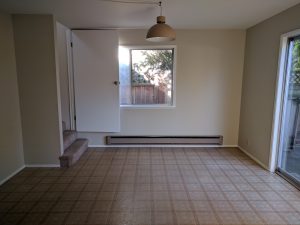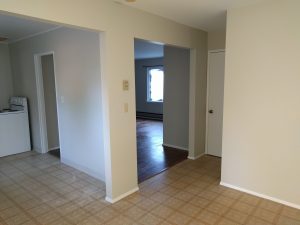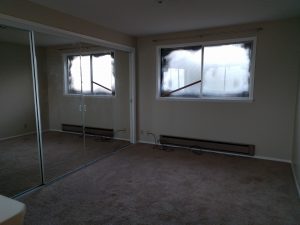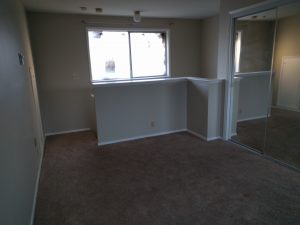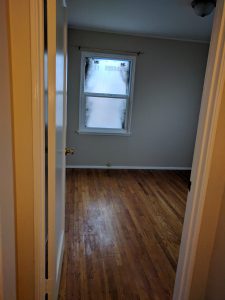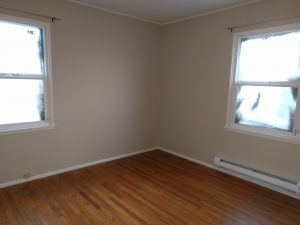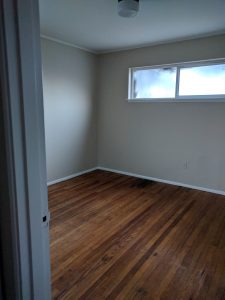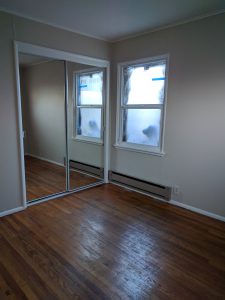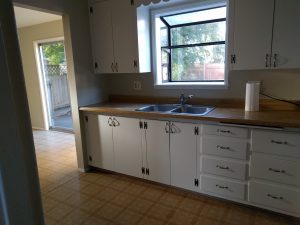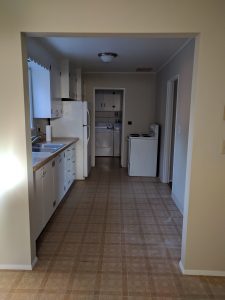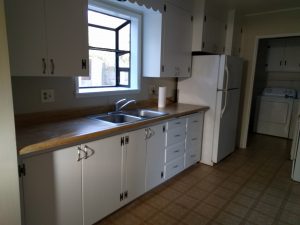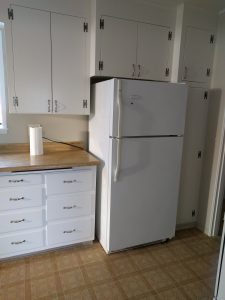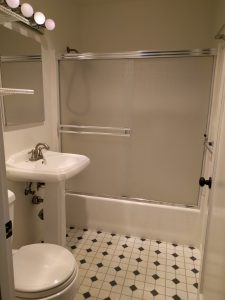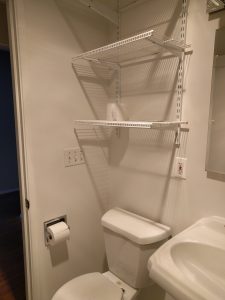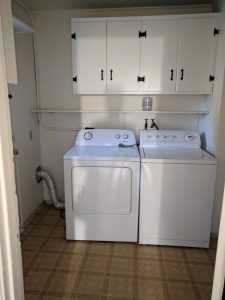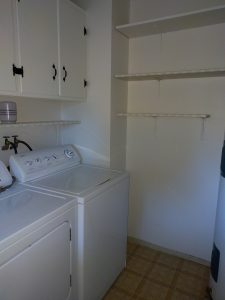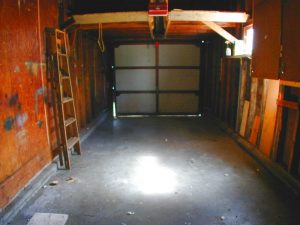Great House, Great Yard, Great Neighborhood in Ravenna!
2202 NE 83rd Street, Seattle, WA 98115-4566
Highlights
- Great location
- 1,300 square feet of living space
- 3 bedrooms
- 1 recently remodeled bathroom
- Quiet, with a great neighborhood feeling
- Fireplace
- Attached garage
- Laundry room with washer and dryer
- Large, fenced back yard
- Close to UW, Green Lake, Sand Point, University Village and Northgate
- Easy access to I-5 and Lake City Way
Description
This wonderful Seattle home is located in a quiet, well-established neighborhood. In fact it’s so peaceful that it’s hard to believe it’s so centrally located – minutes from the University of Washington, bus routes, University Village, Lake City Way and I-5.
The house has a spacious, comfortable feel to it, and is spread across two floors of living space.
The main floor has two bedrooms, a newly remodeled bathroom, a cozy living room with a fireplace, a pleasant kitchen, a formal dining room, and a laundry room. There’s an opener for the garage door, and a door from the garage into the house, so you can go from your car to the house without ever getting rained on.
The sliding door in the dining room provides easy access to the large, fenced back yard – perfect for kids, pets, or a summer barbecue. There’s even a storage shed in the back for your gardening tools.
The laundry room has a full sized washer and dryer and lots of storage space.
The private master bedroom is upstairs over the dining room. It has a nice view of the back yard and the street in front of the house. And there’s a nice, large closet, with plenty of storage space.
Rent, Deposit and Other Terms
The rent is $2,500 per month. Required in advance: first, last and deposit of $2,500. Proof of renters’ insurance is required, with a $300,000 liability limit.
Your well-behaved pet is a possibility here, with additional pet rent. No smoking in the house, please.
Your Next Steps
Drive by and take a look at the house and the neighborhood. To get more information, or to make an appointment to see the house, please call Gary at (206) 915-8444 between 8 AM and 10 PM.
Thanks for your interest.
Living Room (click to enlarge)
The spacious living room has a fireplace and lots of room for your furniture. The big picture window looks out into the front yard.
Dining Room (click to enlarge)
The dining room opens out onto the backyard.
Master Bedroom (click to enlarge)
The upstairs master bedroom has windows overlooking the back and front yards. The closet offers plenty of storage for all your hanging clothes, and lots of shelf space.
Second (Back) Bedroom (click to enlarge)
The second (back) bedroom faces the backyard.
Third (Front) Bedroom (click to enlarge)
The third (front) bedroom faces the front yard.
Kitchen (click to enlarge)
The full-sized kitchen has lots of storage and offers a pleasant view into the backyard. The entry into the laundry room is at the far end of the kitchen, and has its own door to the back yard.
Bathroom (click to enlarge)
The bathroom was recently remodeled with a new floor, new tub/shower, new everything. The adjustable shelves above the toilet provide plenty of room for linens – and there’s a big linen closet just outside, in the hallway.
Laundry / Utility Room (click to enlarge)
The laundry room has a full-size washer and dryer and lots of storage. The door leads to the backyard.
Garage (click to enlarge)
The garage has a remote opener so you won’t need to get wet when it’s raining, and there’s a door directly from the garage into the house. The rafters in the garage provide lots of storage space, and there’s a set of large built-in shelves for all your “stuff”.
[Note: We accept comprehensive reusable tenant screening reports; applicant approval is subject to GKRent screening criteria.]
